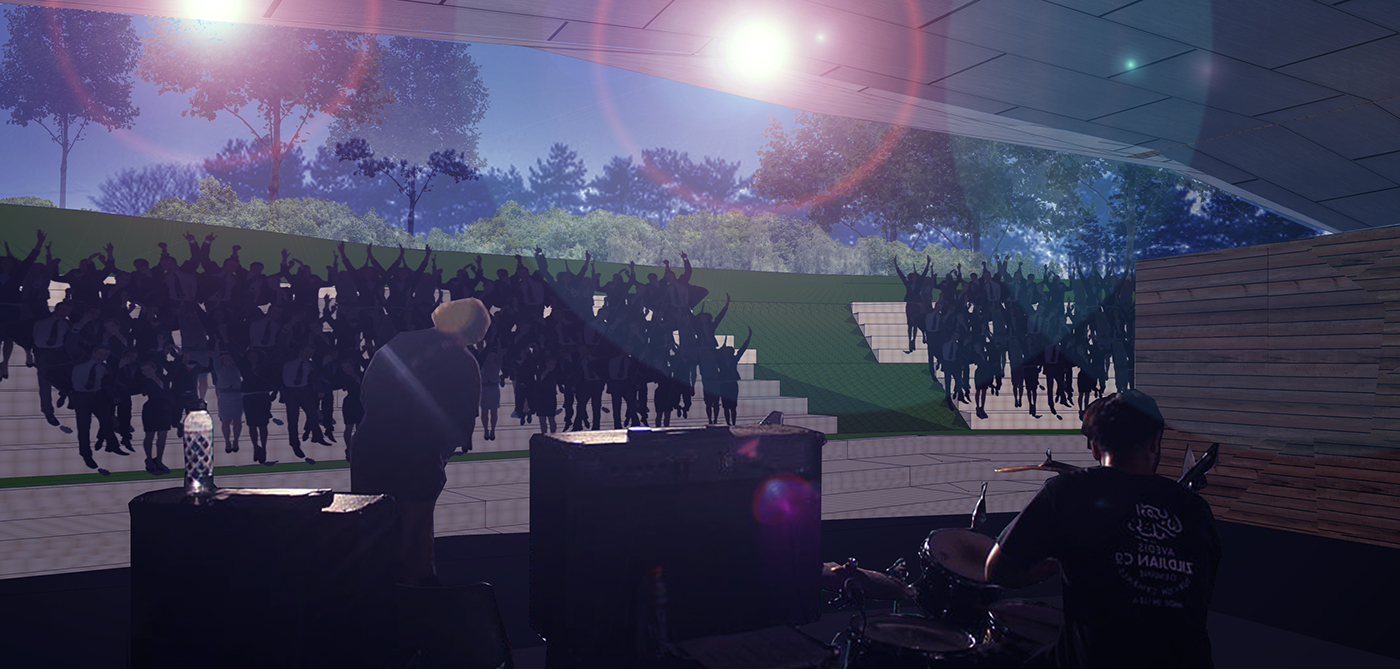Project One- Entry Pavilion
Design IV begins as an exploration of the site Blue Bell Park located in East Falls, Philadelphia. The architecture class as a whole analyzed the area and selected different regions per class to design an Entry Pavilion for the park that would act as the gathering place for visitors entering the park and later as the starting point of our second project of the semester. The Entry Pavilion was designed within the contours of the surrounding landscape and with sustainable practices in mind.

The plan of the pavilion, showing the locker rooms, the bathrooms, the lobby area and the rehabilitation office, as well as storage and mechanical.

The six diagrams I used to support the design of the pavilion, the top being from left to right light entry, parallel lines, circulation, views, and the two bottom being light penetration and sustainable practices.

One of the exterior perspectives from the path showing the area of the pavilion where the visitors would exit to explore the rest of the park.

An interior perspective showing the lobby area where people would gather.

Elevation of the pavilion on top, and a section of the pavilion on the bottom.

The full project board presented in class displaying the full intent of the design.

The incomplete model on the left, and the completed model on the right.
Project Two- Fitness Path and Exercise Folly
For Project Two the class takes to Blue Bell Park again; this time however, the project is design a path that can be used by people of all abilities that stretches for a mile in length. The classes as a group designed the path with the goal of the people taking the path to explore all areas of the park. Scattered throughout the path was the next step of the project, exercise follies where people could experience them in a multitude of ways such as climbing, ducking, weaving, reclining, to name a few. The folly I designed allowed people to climb, weave, and sit on it and experience the folly as if they were in a tree canopy. The folly's speckled shading, climbing abilities and organic materials allows people to feel as if they are within the canopy, while still remaining within the fitness path.

One of the perspectives the class created to show how the prospective path would showcase one of the views from Blue Bell Park.

A nighttime render of the path showing an interior view of the park

Three diagrams I used to analyze the site and aid in designing the folly. From left to right: Void Space, Wind Directin, and Light Penetration

A site plan and close-up plan of my folly, which was made of 8"x8" recycled lumber

Section of the folly

Elevation of the folly showing how people can climb on it and weave through the lumber

One of the perspectives showing how the folly interacts with the landscape

The final board showing all documentation of the project

Photographs of my model, one showing the model in its entirety, the other showing the interior of the model.
Project Three- Open Air Theater
Blue Bell Park is a sizeable green space in the East Falls suburb of Philadelphia rich in views and geographic shifts. Our Design IV class spent the sum of the semester becoming acquainted with the park and understanding it on a basis that allowed us to design three projects through the course of the class that showed our knowledge of the site. By analyzing the park, the class concluded the semester by designing an amphitheater in the park that people of all abilities can access and enjoy. When looking at the site for the amphitheater the initial intent of the design was maintaining the views in the small valley that is the site while preventing the spectators from having obstructed views due to elements such as the sun. The design developed further by establishing the intent to follow the contours of the land as closely as possible in a single gestural movement that resulted in a design that resembles a cresting wave. Through revisions and reviewing the amphitheater was able to achieve a design that optimizes the views for the spectators and integrates itself within the surrounding landscape to create a piece of architecture that stands on its own.

Site plan of the amphitheater that also shows the circulation of the path and seating for the spectators.

The diagrams I used to display the concept of my amphitheater. Top left is sun protection, bottom left and spectator views, and on the right is how the building mimics the contours of the surrounding land.

Structural Diagram of the amphitheater's roof showing how the trusses run along the stage.

Two Sections of the amphitheater in relation to the landscape.

Perspective of the amphitheater from the path as a spectator approaches the seating area.

Night perspective from the stage showing the amphitheater being used during a concert.

Final Board of the Ampthitheater Project.

Photos of the Amphitheater model, one showing the seating and stage area, the other showing the site.


